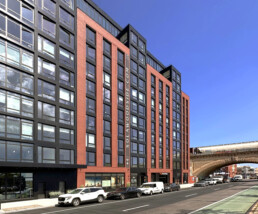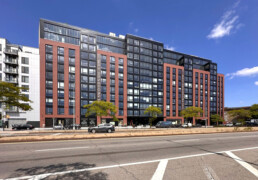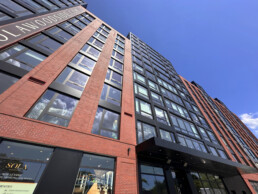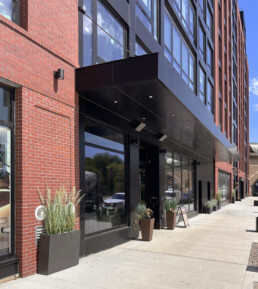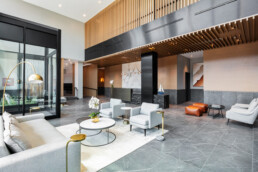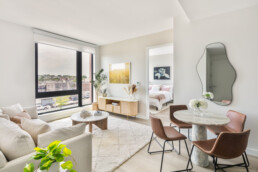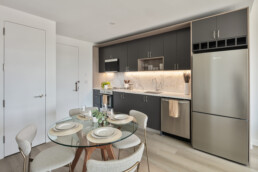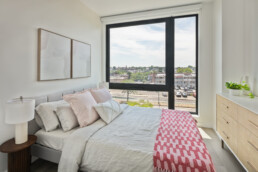SOLA
This mixed-use building is one of many new developments on this stretch of Queens Boulevard. Developed in partnership with The Hakimian Organization, SOLA has 26,000 sq. ft. of ground floor retail and 364 total dwelling units, 30 percent of which are designated for workforce housing. The studio, one-, two- and three-bedroom units are equipped with in-unit washers and driers and Butterfly MX intercom. The building also has an extensive list of available amenities, including a rooftop terrace, fitness center with boxing ring, Zen Garden, golf simulator, kids’ playroom, screening room, soundproof music room, outdoor recreational space, dog run, lounge/game room, art room, coworking space, and bike storage. Parking managed by Icon Parking is available for an additional fee.
ServiciosArchitectural Design and Construction AdministrationYear2024Stories12Square Footage380,000

