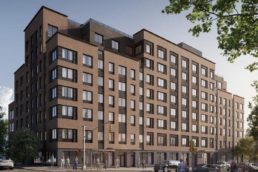Related Posts
December 14, 2025
Aufgang Architects designs two 100% affordable multifamily projects totaling 446 units
NEW YORK CITY — A partnership between Gilbane Development, Blue Sea Development…
December 14, 2025
Affordable Residential Projects Announced for Clason Point and Concourse Village, The Bronx
NEW YORK CITY — A partnership between Gilbane Development, Blue Sea Development…
December 10, 2025
VCD to Develop 180-Unit Affordable Seniors Housing Project in The Bronx
NEW YORK CITY — A partnership between Gilbane Development, Blue Sea Development…

