Stefano Gagliano
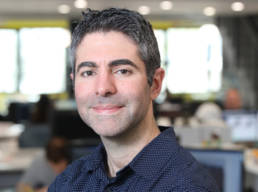
Stefano Gagliano, AIA, RA, LEED AP
Project Manager
Architecture
Year Joined: 2019
Education and Certifications:
- Bachelor’s Degree in Architecture, Virginia Tech 2000
- Master’s Degree in Architecture, University of Arizona 2004
- Licensed architect in New York and New Jersey
- LEED AP
Professional Background: His interest for architecture was secured after taking a high school drafting class followed up by his early travels visiting the architecture of Italy.
Position: In his position as Project Manager, Stefano oversees all elements of a project’s development, from schematic design through construction documents, guiding consultants, and coordinating with the owner and contractors.
Personal Life: He considers all things astronomy as his hobby.
Shiva Ghomi

Thought Leadership:
March 2026 — New York Build Show:
Rebalancing the Market: Tackling NYC’s Housing Challenges
October 2025 — APANY: Equitable Cities:
Incorporating the Lives of Women in Planning and Housing Choices
June 2025 — Planners’ Day at Capitol Hill
March 2025 — New York Build Show:
Designing Urban Developments with a Community Impact
May 2024 — U.S. Housing & Community Development Conference:
Integrated Living: Bridging Workplaces and Transit through Affordable Housing Solutions
October 2023 — Continuing Education Center:
Newly Proposed Urban Policies and How They Benefit Cities
August 2023 — Urban Planning is Not Boring:
Bridging Architecture and Planning
Shiva Ghomi, AICP
Director
Planning and Community Development
Year Joined: 2019
Education and Certifications:
- Bachelor of Architecture Degree, Tehran Azad University South Branch
- Master’s Degree in Urban Design, Tehran Azad University Science & Research Unit
- Master’s Degree Architecture and Urban & Regional Planning, New York Institute of Technology
- Member: American Institute of Certified Planners
Professional Background: Shiva is deeply committed to advancing equity across housing, education, transportation, employment, and healthcare, which contribute to the strength and diversity of urban neighborhoods. Shiva views interdisciplinary initiatives such as Where We Live NYC as pivotal in fostering more equitable cities, where opportunity and access are shared across all communities. Working with many city agencies has given her the opportunity to expand her urban planning knowledge, oversee disposition planning and transaction activity, and identify opportunities. With her experience in project management, community outreach, and graphical communication, she always keeps the bigger picture in mind as she directs the transformation of buildings and neighborhoods.
Position: As Director of Planning and Community Development, Shiva is heavily involved in navigating zoning regulations and leading her team in developing compliant designs to bring projects to successful completion.
Personal Life: Shiva has been teaching the course “Sustainability: History and Practice” at City Tech (CUNY) since 2018. This experience has given her the chance to motivate, inspire and educate young professionals and help them to see the buildings, neighborhoods and the city as organic systems. Her mission is to enhance the quality, affordability, and resilience of New York City’s housing stock and neighborhoods.
Vidya Jayashekar

Vidya Jayashekar
Assistant Project Manager
Architecture
Year Joined: 2016
Education and Certifications:
- Degree in Architecture, Bangalore University, India
Professional Background: Vidya started her career in Singapore working on school building designs. Her passion for sustainable architecture and designing multi-family housing began while she was working on senior living projects in Chicago. She was also involved in a diverse range of projects including hospitality and retail.
Position: Vidya joined Aufgang to further develop her talent, and her diverse professional background and passion for the field of architecture have made her a valuable member of our team.
Personal Life: Vidya enjoys gardening, traveling to new places and experiencing other cultures.
Joseph Kandoth
Joseph Kandoth, AIA, RA
Senior Project Manager
Construction Administration
Year Joined: 2017
Education and Certifications:
- Bachelor of Architecture, New York Institute of Technology
- Active member: American Institute of Architects
- Licensed Architect in the state of New York
Professional Background: Joseph has decades of experience working on a variety of projects in the tristate area and beyond. His diverse work includes luxury homes and apartments, churches and synagogues, high-end shopping centers, fast food restaurant chains, auto dealerships, schools and healthcare facilities. His international work also includes architectural consultancy for many luxury homes in Kerala, India.
Position: He incorporates his worldly experience into his everyday design work and brings to the table a wealth of knowledge about designs from all over the world. His vast experience, both personal and professional, comes with a considerable cultural understanding, which is an important factor in any design.
Personal Life: In addition to his dedication to architecture, Joseph holds a deep passion for world travel and has visited over 40 countries. Joseph resides in the home he completely remodeled and rehabilitated with his family in Nyack, NY.
Jessika Silvera

Jessika Silvera
Executive Administrator
Year Joined: 2019
Education and Certifications:
- MBA in Business Leadership, Concordia College 2015
- Bachelors in Behavioral Science Health Services Management
- Certified life coach
Professional Background: Jessika has a passion for business with over a decade of administrative experience supporting C-Level executives as well as working with law firms supporting judges, attorneys, paralegals and other large organizations in New York.
Position: She is responsible for managing the project submittal workflow, organization of shop drawings, maintaining calendars and daily day-to-day tasks.
Personal Life: Jessika has a passion for traveling the world, meeting new people and has visited many different countries in Europe in addition to being a big time foodie who enjoys tasting diverse foods from different cultures and backgrounds.
Elianna Joseph
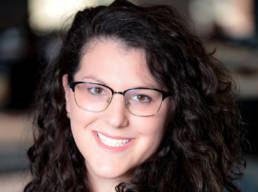
Elianna Joseph
Assistant Project Manager
Architecture
Elianna joined the firm in May 2018.
She has over 10 years of experience in the Architecture industry and is known for her meticulous attention to detail and keen eye for design.
As a graduate from Pratt Institute with a Bachelor of Architecture degree, she has worked on numerous, notable single family and multifamily projects ranging in budget, design and project facets throughout the Tri-State area.
Elianna brings to the Aufgang team a wealth of knowledge having been mentored from some of the best in the business thus allowing her to successfully manage projects from schematic design through construction administration.
Vivien Ferrari
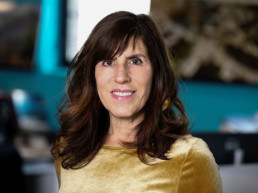
Vivien Ferrari
Senior Designer
Architecture
Year Joined: 2004
Education and Certifications:
- University of Belgarno, Buenos Aires, Argentina
- Licensed architect in Buenos Aires, Argentina
Professional Background: Vivien was born in the United States but was raised in Buenos Aires. After graduation, she became an assistant professor at the University of Buenos Aires, where she taught undergraduate classes in drawing and design. She spent time working at Juan Carlos Recepter Architects, before becoming principal of her own architectural firm. Expanding on her passion for unique and innovative design, Vivien created her own line of housewares and furniture, which were sold in top design stores. Her work earned her a series of notable mentions, including a cover feature in the Argentinian publication “First” Magazine, an inclusion in the Central Society of Architects exhibit “El Diseño es el Objeto,” and an honorable mention in Architectural Record Magazine, as a runner-up in their annual cocktail napkin sketch contest.
Position: At Aufgang, Vivien brings her immense talent and creative vision to craft original interior and exterior designs for numerous large and small mixed-use residential buildings, commercial structures, and hotels. She approaches each project as a unique piece of art and applies her tenacious attention to detail to provide the highest quality designs for each client’s needs. Vivien is a leader in design preparation, concept development, layout design, presentations, hand sketches, and drawings. Her other skills include implementation of the latest software including AutoCAD, Revit, Adobe Illustrator, and Sketch Up, in drafting her unique designs.
Personal Life: In her spare time, Vivien paints and does indoor sculptures.
Yitzy Diskind
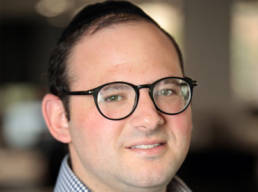
Yitzy Diskind, CPA
Controller
Year Joined: 2018
Education and Certifications:
- Bachelor of Science in Accounting, Touro College, New York 2009
- Licensed CPA
Professional Background: Prior to joining Aufgang, Yitzy has worked in public accounting for almost 10 years and brings a wide array of knowledge and experience in accounting, taxes and auditing.
Position: As Controller, Yitzy manages proposals, accounts receivable, accounts payable, human resources, and taxes.
Personal Life: Yitzy enjoys spending time with his wife and five children.
Pablo Choclin
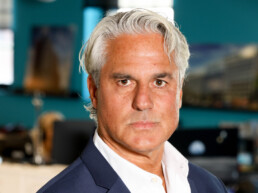
Pablo Choclin
Associate Principal
Architecture
Year Joined: 2001
Education and Certifications:
- Bachelor Degree of Architecture, University of Buenos Aires in Argentina 1994, graduated with honors
Professional Background: Growing up in Buenos Aires, Argentina, Pablo was immersed in an environment of mix of Art Nouveau, Neoclassical, and Rationalist architecture. At a young age, he discovered his appreciation for architecture, and began designing spaces and building architectural models after school at home. After graduation, Pablo worked for several firms in Argentina, gaining valuable working experience in all aspects of the architectural and construction process – from schematic design to managing the construction of residential and commercial buildings.
Position: Pablo brings over 21 years of experience in developing multi-family residential, commercial and community facility projects to our team at Aufgang. His responsibilities include design and development, project management, and client relations. Pablo has personally managed several successful projects and is focused on achieving all of our client’s objectives. In addition to his design and management experience, he also has extensive experience in preparing feasibility studies, developing construction documents, coordinating with other trades, code review and zoning analysis.
Personal Life: Pablo enjoys traveling and exploring different cultures.
Dan Chadwick
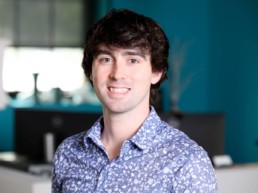
Dan Chadwick
Assistant Project Manager
Architecture
Year Joined: 2017
Education and Certifications:
- Bachelor of Arts in Architecture, Lehigh University 2014
- Bachelor of Science in Civil Engineering, Lehigh University 2014
Professional Background: Before joining Aufgang, he worked as an assistant project manager for two years at KMB Design Group, a telecommunications engineering company. He also spent time working as a CAD designer at Tricarico Architecture and Design, where he designed retail stores for Foot Locker, Puma, and Adidas among others.
Position: Dan appreciates the design philosophies of people like Dieter Rams and Jony Ive, most notably the fact that good design is as little design as possible. He keeps the “less is more” philosophy in his work.
Personal Life: In his spare time, Dan enjoys playing golf and hanging out at home with his two cats, Happy and Peanut.


