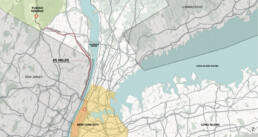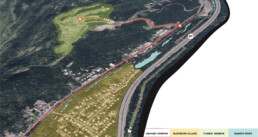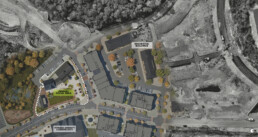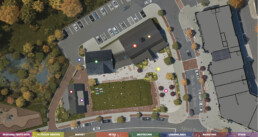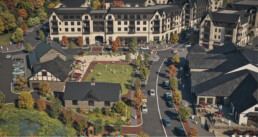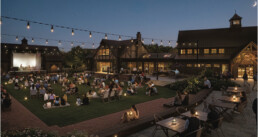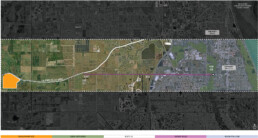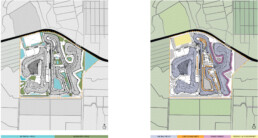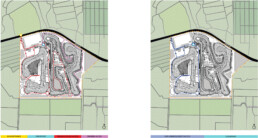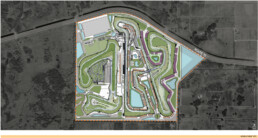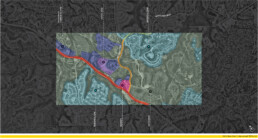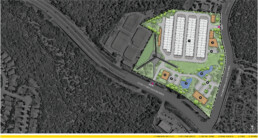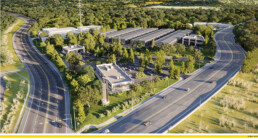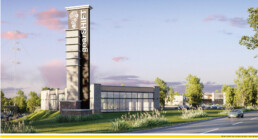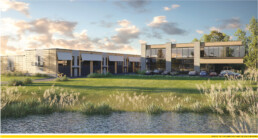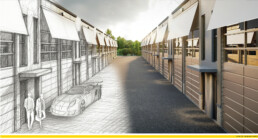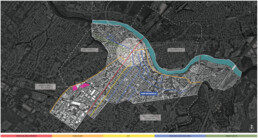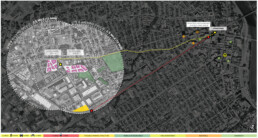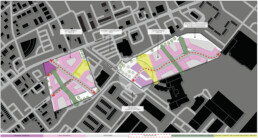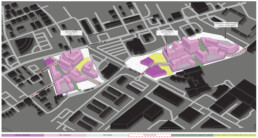OSD completes Aviation Garden at Baisley Pond Park Residences, a New York hotel-to-housing conversion project by Aufgang Architects
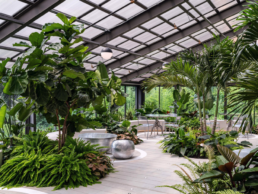
OSD completes Aviation Garden at Baisley Pond Park Residences, a New York hotel-to-housing conversion project by Aufgang Architects
By Daniel Jonas Roche
A former Hilton Hotel in South Jamaica, Queens, near JFK Airport has been repurposed into affordable housing for low-income and formerly homeless residents thanks to the Housing Our Neighbors with Dignity (HONDA) Act. The legislation enacted in 2021 expedites the conversion of distressed commercial properties shuttered during COVID-19.
The Baisley Pond Park Residences, designed by Aufgang Architects, opened to residents in 2025. Tenants of the 318-unit complex enjoy an Aviation Garden designed by OSD, an indoor green space that references JFK Airport, and the nearby TWA Hotel by Eero Saarinen.
The complex was developed by Slate in tandem with community development nonprofit RiseBoro. After opening last year, Ariel Aufgang, principal of Aufgang Architects, said in a statement “this successful adaptive repurposing can serve as a model to expand housing opportunities in cities across the U.S. for low income and homeless families and individuals.”
Hotel rooms were converted into studios, and one- and two-bedroom apartments outfitted with modern kitchen appliances. Wraparound services include classroom spaces, on-site social services, play areas, and community hubs. OSD’s scope included 2,600 square feet of community space: An enclosed pool from the former hotel was transformed into a massive garden.
The Helipad Lounge by OSD provides seating, working, and social alcoves nestled among lush greenery. And the Propeller Farm operates as an indoor urban farm that cultivates food prduction by residents year-round. OSD drew from research by the Foliage For Clean Air Council and National Academy of Science to specify the plantings, meant to filter out common chemicals.
OSD also designed a 120-foot-long mural that lines the community space, an homage to Eero Saarinen. It features an abstracted drawing of the Gateway Arch in St. Louis, renditions of runway striping, and riveted aluminum planters that evoke Saarinen’s TWA.
Simon David, OSD founding principal and creative director, said “the design is about new beginnings, creating a sense of hope and opportunity for buildings and the people who inhabit them. Picking up on the unique context of the JFK Airport, the materials, planting, arts, and furnishing in Aviation Garden celebrate the spirit of travel and adventure.”
Link to Orignal Article:
OSD completes Aviation Garden at Baisley Pond Park Residences, a New York hotel-to-housing conversion project by Aufgang Architects
Market Plaza - The Village at Tuxedo Reserve
Encompassing over 1,200 acres nestled between Harriman State Park and Sterling Forest, Tuxedo Reserve is a brand-new community in Hudson Valley just 30 miles from New York City. The Village at Tuxedo Reserve is the center of Tuxedo Reserve and will offer shops, restaurants, bars, services, over 300 luxury rental apartments, seasonal ice skating, and year round curated events, all developed by Related Companies. Surrounding The Village are unique and picturesque neighborhoods with brand-new townhomes and single-family homes for sale, all developed by national homebuilder, Lennar.
Our design proposal prioritizes walkability for residents of Tuxedo Reserve while ensuring seamless connectivity for neighboring communities. The rental units feature thoughtful designs, including spacious mudrooms, high-quality appliances, and premium finishes, creating a comfortable and attractive living experience. The downtown public spaces are envisioned as vibrant, year-round destinations, with a performance stage, lawn seating, and a seasonal ice-skating rink fostering community engagement and commercial activity. The market square is designed with flexible space for year-round events, from farmers’ markets and holiday fairs to craft shows, supporting local commerce and fostering a sense of small-town charm with modern convenience. This approach not only enhances the quality of life for residents but also strengthens ties with surrounding areas, making it a hub of activity and connection.
Client: Related Companies
Expertise: Urban Design
Location: Tuxedo, NY
Status: Under Construction
P1 Motor Club
P1 Motor Club is an exclusive Florida club with more than nine miles of private racetracks along with a full suite of driving amenities built for true enthusiasts. Beyond the track, members and their families enjoy a lifestyle as refined as it is dynamic: an expansive clubhouse, pool and spa, pickleball, tennis, and basketball courts, plus trackside custom garages with overnight accommodations and trackside residences.
The expansive 650-acre site is comprised of three distinct areas: P1 Members’ Club (4.5-mile P1 Circuit, Clubhouse, Residential Community), Treasure Coast Motorsports Complex (Event Pavilion, 3-mile Treasure Coast Circuit, 1-mile Karting Circuit, 0.5-mile Rally Circuit, 0.25-mile Drift Circuit, and P1 Commerce Park. Our design proposal incorporates the elements of an exclusive luxury club with comfortable, family-friendly living. The Treasure Coast Circuit offers flexibility in that it can be configured into one 3-mile loop or two separate smaller loops that can run concurrently. It’s also located near the clubhouse, rally circuit, and go-kart track. P1 Circuit offers 100+ feet of elevation change along 4.5-mile track, unique in Florida. Surrounding it are residential homes and custom garages. The development also includes water features for drainage and flood mitigation.
Client: P1 Motor club
Expertise: Master planning & Neighborhood Development
Location: Port St Lucie, FL
Status: Under Construction
Size: 650-acre site
Bee Creek Development
The plans for the development include luxury car condominiums, 10,000 square feet of office spaces and a Walgreens, said Erin Carr, director of building and development services. The Bee Creek Gear Shift development has plans to include 100 luxury car condominiums named Spicewood Car Condos. The plans also call for 10,000 square feet of office space that is planned to be used as medical offices as well as a 10,086-square-foot Walgreens that will include a drive-thru pharmacy.
Client: Lakeway Bee Creek Development, LLC
Expertise: Rezoning approval
Location: City of Lakeway, TX
Status: PUD Approved
Size: 14.87 acres
Rental Units: 137 car condos
New Brunswick Housing Authority Master Plan
New Brunswick Housing Authority provides stable, quality affordable housing opportunities for low- and moderate-income families throughout the local community. Through the provision of public housing apartments and the management of Section 8 Housing Choice Vouchers, New Brunswick Housing Authority serves more than 1006 low-income families and individuals, while supporting healthy communities.
The New Brunswick Downtown Developmental Mixed-Use Project will transform underutilized, City-owned large lots into a thriving new affordable housing and mixed‐use community designed to improve the quality of life of its existing and future residents.
The Project will be constructed on a 21‐acre site (the Project Site) that will be redeveloped into a new mixed-use neighborhood with about 2,000 units of permanently affordable housing. The community will be centered around open space, with park space, commercial corridors, green walkways, dog parks, a farmers’ market, and large public open spaces.
The Project is conceived as a pedestrian-friendly neighborhood contained within a 10-minute walking radius, promoting an active and interactive lifestyle. Bike paths, walking paths, and active and passive recreation will benefit residents of the new development and the surrounding communities. The planning emphasis behind the 10- minute neighborhood is that it is possible to restore some of the positive aspects of traditional neighborhoods that have been weakened in the modern city. The emphasis on pedestrian scale is the key to encouraging the sort of physical proximity and social interaction that support both physical, psychological, and social well-being.
Client: New Brunswick Housing Authority
Expertise: Strategic Consulting / Master Planning
Location: New Brunswick, NJ
Status: Planning, RFP
Rental Units: 2,000
Collaborators: CSG Advisors
Aufgang Architects designs two 100% affordable multifamily projects totaling 446 units

Aufgang Architects designs two 100% affordable multifamily projects totaling 446 units
Bronx, NY Aufgang Architects has released details on two new, award winning, 100% affordable multifamily design projects.
An 18-story 266-unit building at 860 Village Concourse East, featuring a community health services facility, is being developed by Gilbane.
At 1810 Randall Ave., an eight story 180-unit building is being developed by Vertical Community Development as senior affordable housing.
On the site of a former parking lot, 860 Village Concourse East will consist of two towers totaling 201,031 s/f. The unit mix includes 148 studios, 60 one-bedroom, 47 two-bedroom and 11 three-bedroom apartments. Amenities for residents include a bike room, a fitness room, laundry and package rooms, a “learning kitchen” for residents, a recreation room and lounge, an outdoor courtyard and a social services suite with offices and a conference room.
The project will feature a 7,818 s/f Health Hub operated by the Institute for Community Living, offering a range of health programs and resources including group and individual therapy.
The Aufgang design has won the NYSERDA Buildings of Excellence award.
“With nearby mass transit, this new affordable community is well-situated to reduce car reliance, promote sustainable commuting, and conveniently connect residents with the broader city,” said Ariel Aufgang, principal of Aufgang Architects.
At 1810 Randall Ave. a new senior affordable community developed by Vertical Community Development has an apartment mix of 157 studios, 22 one-bedroom and 1 two-bedroom unit.
The design includes church facilities on the ground floor for a congregation that had previously been located at the site.
Residential amenities include a gym, storage rooms, a bike room, a social support services center, 1,285 s/f of outdoor recreation space and indoor recreation centers.
The Aufgang design, built to passive house standards, won NYC Housing Preservation and Development’s first Future Housing Initiative award.
“The growing demand for affordable, comfortable and safe senior housing in the Bronx requires an energetic response from the development community, featuring amenities that are important to seniors,” said Steve Vlaovich, AIA, associate principal at Aufgang.
In the past decade alone, Aufgang has designed over 13 million s/f of built space, comprising more than 13,000 residential units across more than 100 multifamily development projects, both market rate and affordable. These projects had total capitalization of approximately $3 billion.
Aufgang is known for its thoughtful, creative approach that also recognizes the importance of environmental sustainability in all aspects of design and engineering. Technology, including innovative proprietary artificial intelligence applications, enhances the firm’s ability to design comfortable, safe and sustainable multifamily buildings that meet its clients’ objectives.
Aufgang is a certified Minority Business Enterprise.
Link to Orignal Article:
Aufgang Architects designs two 100% affordable multifamily projects totaling 446 units
Affordable Residential Projects Announced for Clason Point and Concourse Village, The Bronx

Affordable Residential Projects Announced for Clason Point and Concourse Village, The Bronx
By: Michael Young and Matt Pruznick
Plans have been announced for two 100-percent affordable housing projects in The Bronx at 1810 Randall Avenue in Clason Point and 860 Village Concourse East in Concourse Village. Designed by Aufgang Architects, the buildings will yield a combined 446 units.
Pictured above, 1810 Randall Avenue will stand eight stories and contain 180 affordable rental units for senior housing. Developed by Vertical Community Development, the project will also include a ground-floor church, replacing the facility that formerly occupied the site before its demolition. The residential program will feature 157 studios, 22 one-bedrooms, and one two-bedroom apartment. Amenities will include a gym, storage rooms, a bike storage room, social support services center, and 1,285 square feet of indoor and outdoor recreation space. The property is bounded by Randall Avenue to the north, Taylor Avenue to the east, and Beach Avenue to the west.
The rendering looks southwest at the structure showing a multifaceted massing with several setbacks on the eighth story that will create space for terraces. The building will be enclosed in an earth-toned façade surrounding a grid of rectangular windows. Dark brick will enclose the ground floor, and a flat roof lined with metal railings will cap the structure. The design was selected as the winner of the NYC Housing Preservation and Development’s first Future Housing Initiative Award.
In addition to the religious facility, the property was formerly occupied by a row of low-rise buildings, as seen in the below Google Street View image from 2022.
The second project at 860 Village Concourse East is slated to consist of two 18-story towers spanning a combined 201,031 square feet and yielding 266 rental units. Developed by Gilbane, the project will also include a 7,818-square-foot health hub operated by the Institute for Community Living. The affordable homes will be divided into 148 studios, 60 one-bedrooms, 47 two-bedrooms, and 11 three-bedroom apartments. Amenities will include a bike room, fitness room, laundry and package rooms, a demonstration kitchen, recreation room and lounge, and an outdoor courtyard. The structure is being engineered for sustainability and its design has received a Buildings of Excellence Award from the New York State Energy Research and Development Authority.
The site is currently occupied by an open-air parking lot, as seen in the following Google Street View image. The property is located along Morris Avenue at the center of a large block bounded by East 161st Street to the north and East 158th Street to the south. Renderings for the project have yet to be revealed.
Construction timelines for both projects have yet to be announced.
Link to Orignal Article:
Affordable Residential Projects Announced for Clason Point and Concourse Village, The Bronx
Jorge Anchorena
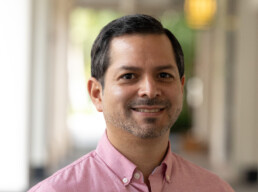
Jorge Anchorena
Project Manager
Arquitectura
Year Joined: 2025
Education and Certifications:
-
Professional Bachelor Degree in Architecture, Florida Atlantic University, 2013
- AIA Associate
Professional Background: Jorge is an architecture graduate with over a decade of experience delivering hospitality, civic, residential, and commercial projects across Florida. His expertise spans all phases of design and construction—from schematic design to contract documentation and on-site coordination. He thrives on managing multidisciplinary teams, ensuring code compliance, and creating innovative, user-focused spaces. Passionate about architecture and construction, he aims to combine technical precision with creative design to deliver exceptional results.
He leverages advanced BIM tools to streamline workflows and enhance collaboration. His background includes working with leading firms such as Adache Group Architects and Stiles Architectural Group, where he exceeded client expectations through managing high-rise and mid-rise projects and integrated fire safety and accessibility standards.
Position: As a Project Manager at Aufgang, he is responsible for overseeing all elements of a project’s development, from schematic design through construction documents, guiding consultants, and coordinating with the owner and contractors.
Personal Life: Jorge is a proud dad & family man who loves the beach and playing golf.
VCD to Develop 180-Unit Affordable Seniors Housing Project in The Bronx

VCD to Develop 180-Unit Affordable Seniors Housing Project in The Bronx
NEW YORK CITY — Vertical Community Development (VCD) will develop a 180-unit affordable seniors housing project at1810 Randall Ave. in The Bronx. Designed by Aufgang Architects, the eight-story building will offer 157 studios, 22 one-bedroom units and a single two-bedroom unit. Information on age and rent restrictions was not disclosed. Amenities will include a fitness center, indoor and outdoor recreational spaces and social support services, and the building will also house church facilities on its ground floor. Construction is scheduled to begin next year and to be complete sometime in 2027.
Link to Orignal Article:
VCD to Develop 180-Unit Affordable Seniors Housing Project in The Bronx
Affordable Housing Design That Works in NYC: Insights From Aufgang Architects

Affordable Housing Design That Works in NYC: Insights From Aufgang Architects
By Diana Firtea
Principal Ariel Aufgang on shaping the city’s next generation of affordable housing
New York City’s multifamily market continues to grapple with a severe housing shortage, where affordability often feels out of reach. Developers and architects are working together to change that, through both new construction and the preservation of existing communities.
Among the city’s most active firms, Aufgang Architects currently has roughly 9,000 multifamily units in its pipeline. In 2024 alone, the firm filed more than 3.3 million square feet of permits, ranking among New York’s busiest architectural practices.
From resilient waterfront planning to energy-efficient retrofits, Aufgang’s design strategies balance affordability with long-term sustainability. Multi-Housing News spoke with Principal Ariel Aufgang about the affordable housing trends shaping the city’s pipeline and how thoughtful design can foster resilient, community-driven development.
Last year, your firm filed one of the highest number of permits in the city. What does that volume say about where and how affordable housing is moving forward in New York?
Aufgang: We have a healthy mix of new construction and preservation design projects in all five boroughs. This robust pipeline reflects many factors, including the challenges of zoning changes and other land use actions impacting sites that our planning department in many instances has been working on for years.
NIMBYism in certain neighborhoods is still a factor in achieving the density that makes affordable development financially realistic. The growth in our work in multifamily development results from our strategy of thinking big throughout all phases of the project planning.
Regulations in New York can be complex. How do codes and reviews shape your design process and timelines from the outset?
Aufgang: We are experienced and expert at the highly organized balancing act needed to contend with codes and regulations that often contradict each other… We have to be realistic regarding the often slow bureaucratic process for reviews and approvals.

Many New York sites are narrow, irregular or otherwise constrained. Can you share an example of how design adapted to a difficult site?
Aufgang: When confronted with a challenging site, often where others have been stymied, we take creative approaches to solve problems such as steep slopes or unique geometries, noise under airport flight paths or adjacent structures very near the lot lines.
One of our multifamily designs was constructed on a very irregularly shaped lot, requiring acute wall angles and tight corners. We specified windows in these corners that allowed more natural light and provided appealing views.
High construction costs are a challenge for everyone involved in the development pricess. Which recent project shows how you balanced budget limits with high-quality affordable design?
Aufgang: We carefully research innovative materials and new technologies for cutting-edge designs that help meet budgets. Interestingly, in most instances our designs for affordable multifamily housing utilize materials that are also used in market-rate projects. Also meticulous project management helps assure adherence to construction budgets.

A good example of this is the recently completed North Cove Apartments, a 30-story, 611-unit fully affordable mixed-use building at 375 W. 207th St. along the Harlem River waterfront in Inwood, upper Manhattan, developed by Maddd Equities and Joy Construction.
Edgemere Commons is another project you recently completed, one where resiliency played a central role. How did storm-risk planning influence the site design there?
Aufgang: Mitigating flood risk was among the environmental issues that were a priority in our urban planning and design of Edgemere Commons, a new 100 percent affordable mixed-use community developed by Tishman Speyer on a 9.3-acre site facing the Atlantic Ocean beachfront in the Far Rockaway section of Queens. Our flood mitigation strategy involved raising the intersection of two interior streets several feet higher than the flood plain.
The higher road grade was built over large cisterns we designed as part of a storm water resiliency system that also includes bioswales, vegetated channels for water runoff. The buildings we designed in Edgemere Commons have standby electrical generators located above the high water level emergency electrical outlets in each unit. We included cooling rooms on each floor for resident comfort should the power go out during extreme heatwaves.
Supportive and senior housing are also a big part of your portfolio. Which design elements directly respond to the needs of these residents?
Aufgang: Our supportive and senior housing designs include extra electrical outlets in kitchens that exceed code requirements to accommodate medical and health equipment. We specify areas for residents to go to on every floor with emergency power for cooling or heating in case electricity goes out.
There is also dedicated office space in the buildings for providers of supportive services, which have separate, discrete access to maintain the privacy of their clients.

Many of your buildings mix housing with community spaces such as worship areas or nonprofit offices. What architectural strategies make these uses coexist successfully?
Aufgang: Our designs specify distinct identities for worship spaces, residential areas and offices, with separate entrances to religious facilities and soundproofing to isolate them audibly for the comfort of the residents …
Looking ahead, which upcoming projects do you expect will set new benchmarks for affordable housing design in the city?
Aufgang: The adaptive reuse of the huge, landmarked Kingsbridge Armory in the Bronx includes new construction of an adjacent 450-unit affordable multifamily tower built to Passive House standards that will set new benchmarks for affordable housing.

These include access to extensive commercial, educational and recreational facilities open to the public in the repurposed Armory—designed by Aufgang and our partners at FX Collaborative—and proximity to public transportation. This improves the quality of life for residents of that neighborhood, in addition to making it a destination.
Link to Orignal Article:
Affordable Housing Design That Works in NYC: Insights From Aufgang Architects


